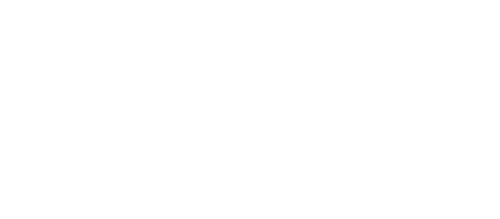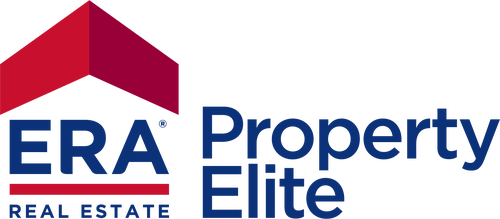


Listing Courtesy of:  KANAWHA VALLEY / ERA Property Elite / Craig Allison
KANAWHA VALLEY / ERA Property Elite / Craig Allison
 KANAWHA VALLEY / ERA Property Elite / Craig Allison
KANAWHA VALLEY / ERA Property Elite / Craig Allison 323 McKinley Avenue Charleston, WV 25314
Active (26 Days)
$289,900
OPEN HOUSE TIMES
-
OPENSun, Aug 32:00 pm - 4:00 pm
Description
MLS #:
279089
279089
Taxes
$1,717
$1,717
Type
Single-Family Home
Single-Family Home
Year Built
1951
1951
Style
Multi-Level, Split-Level
Multi-Level, Split-Level
County
Kanawha County
Kanawha County
Community
N/a
N/a
Listed By
Craig Allison, ERA Property Elite
Source
KANAWHA VALLEY
Last checked Jul 31 2025 at 12:06 AM GMT+0000
KANAWHA VALLEY
Last checked Jul 31 2025 at 12:06 AM GMT+0000
Bathroom Details
- Full Bathrooms: 2
- Half Bathroom: 1
Interior Features
- Separate/Formal Dining Room
- Dishwasher
- Disposal
- Gas Range
- Microwave
- Refrigerator
- Windows: Insulated Windows
Subdivision
- N/A
Property Features
- Fireplace: 0
Heating and Cooling
- Forced Air
- Gas
- Central Air
- Electric
Basement Information
- Full
- Sump Pump
Flooring
- Hardwood
- Tile
- Vinyl
Exterior Features
- Roof: Composition
- Roof: Shingle
Utility Information
- Utilities: Water Source: Public
- Sewer: Public Sewer
School Information
- Elementary School: Weberwood
- Middle School: John Adams
- High School: G. Washington
Parking
- Attached
- Garage
- Heated Garage
- One Car Garage
Living Area
- 2,300 sqft
Location
Listing Price History
Date
Event
Price
% Change
$ (+/-)
Jul 22, 2025
Price Changed
$289,900
-3%
-10,000
Jul 04, 2025
Price Changed
$299,900
50%
100,000
Jul 04, 2025
Original Price
$199,900
-
-
Disclaimer: Copyright 2025 Kanawha Valley Board of Realtors. All rights reserved. This information is deemed reliable, but not guaranteed. The information being provided is for consumers’ personal, non-commercial use and may not be used for any purpose other than to identify prospective properties consumers may be interested in purchasing. Data last updated 7/30/25 17:06




Step outside to your own private oasis — a spacious deck ideal for summer gatherings, complete with a fully fenced backyard that’s perfect for pets, play, or entertaining under the stars. And the view? Absolutely breathtaking. Enjoy sweeping vistas of the city skyline from the comfort of your own home.
Whether you're hosting friends or savoring a quiet evening, this home has it all — character, comfort, and convenience. Don’t miss your chance to own this gem just minutes from shopping, dining, and all that Charleston has to offer!